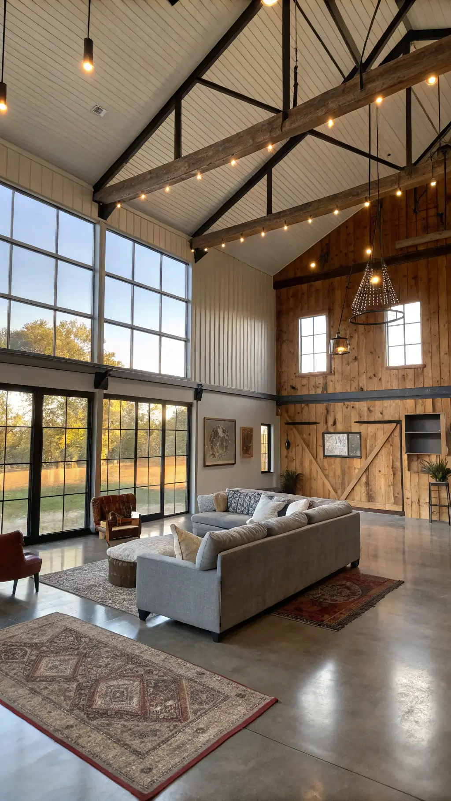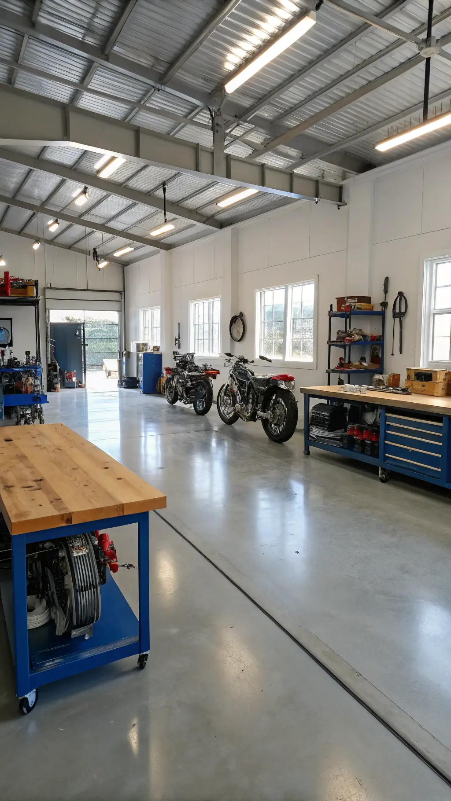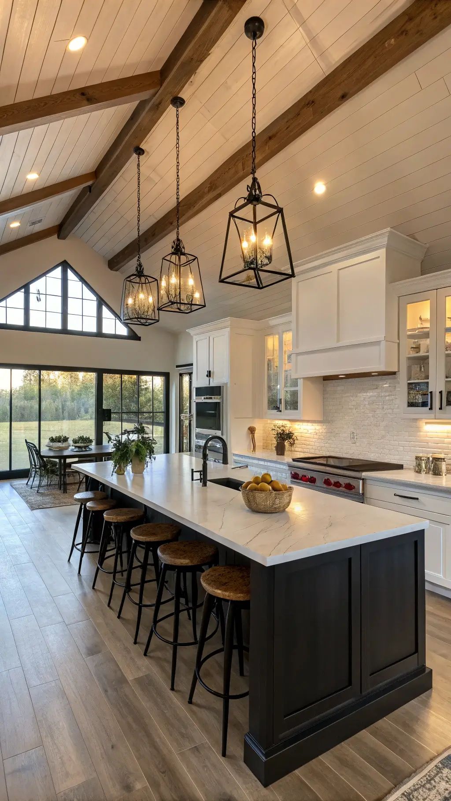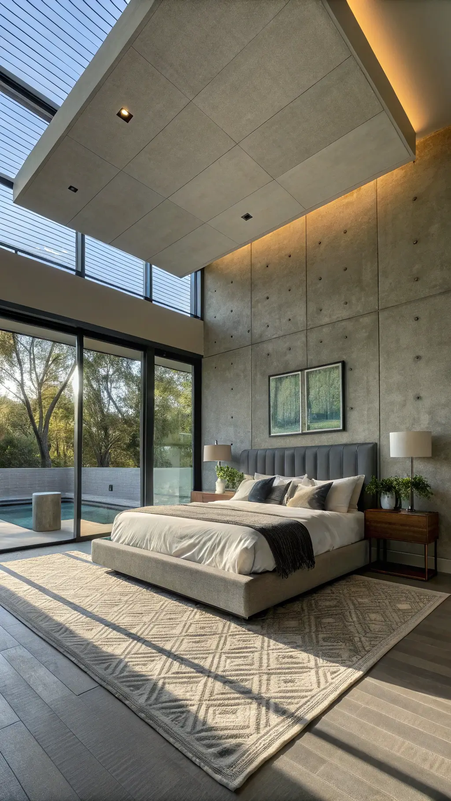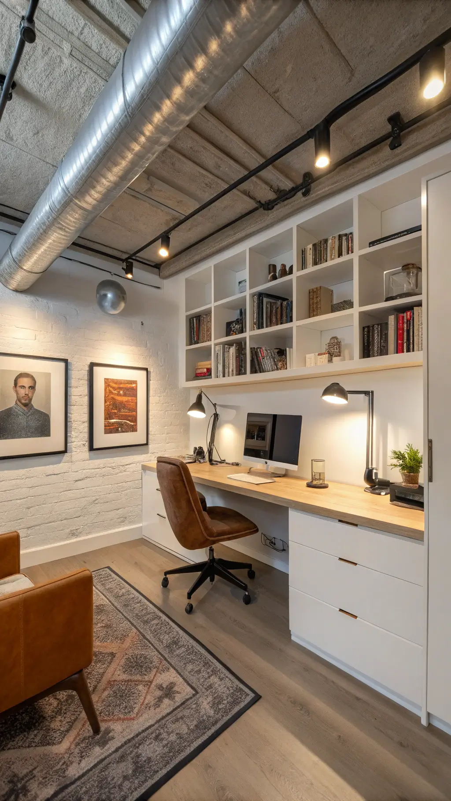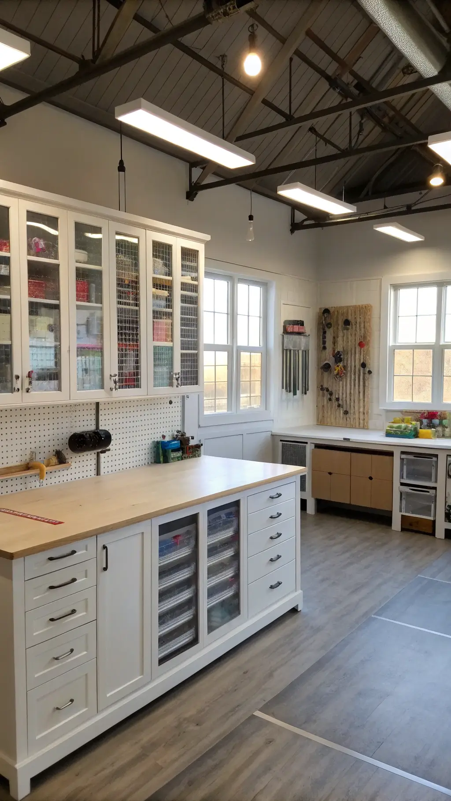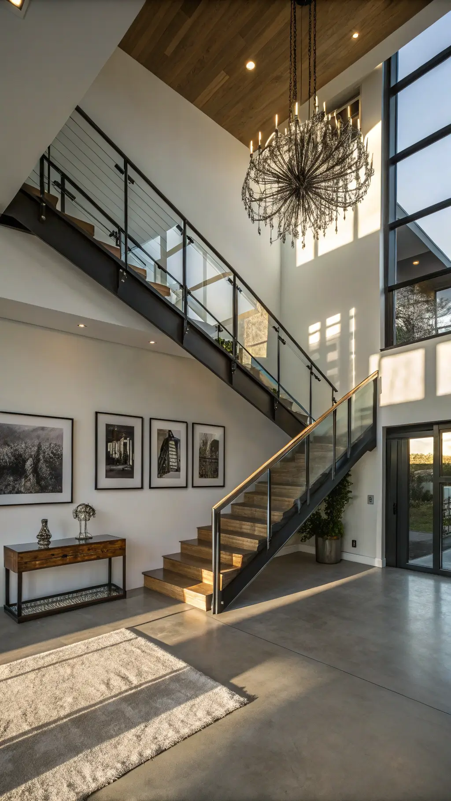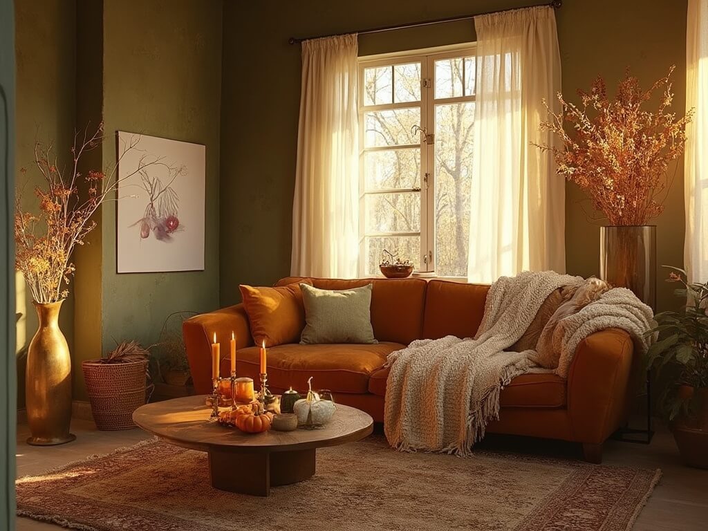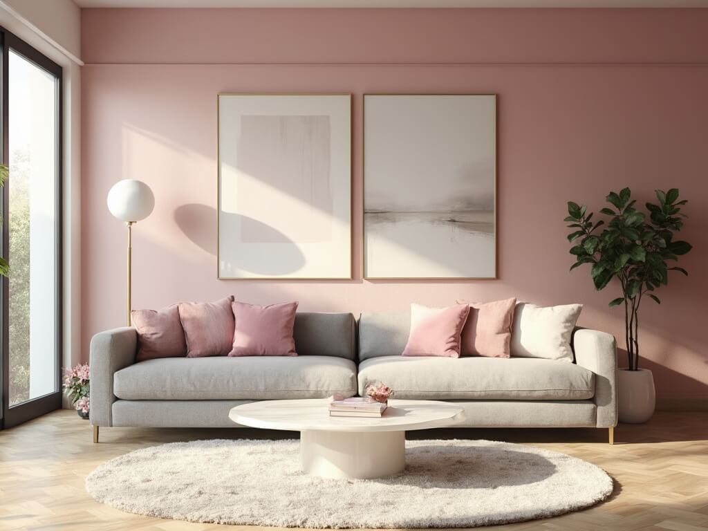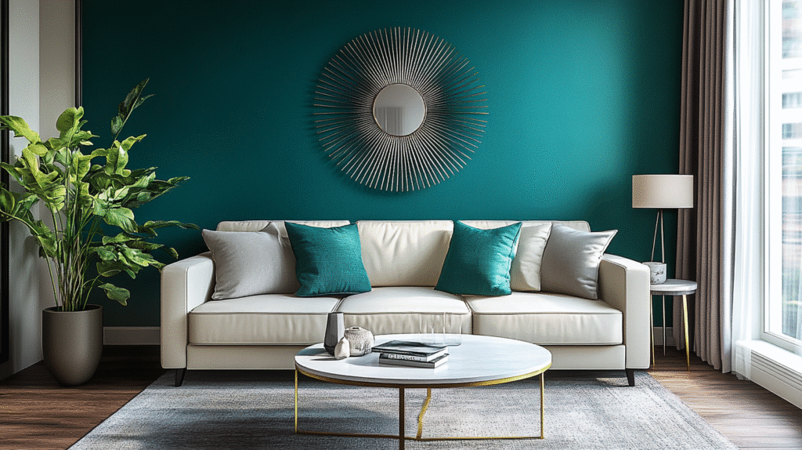What Exactly is a Shouse Barndominium?
Imagine a home that’s part living space, part workshop, and 100% tailored to your lifestyle. That’s a shouse barndominium in a nutshell.
Key Characteristics:
- Combines residential comfort with functional workspace
- Typically constructed with metal or steel structures
- Offers maximum flexibility for living and working
- Blends industrial practicality with modern design aesthetics
Breaking Down the Differences: Barndominium vs. Shouse
Barndominium Breakdown
- Looks like a barn, feels like a luxury home
- Spacious open floor plans
- Rustic exterior with modern interior
- Perfect for those wanting a unique architectural statement
Shouse Breakdown
- Integrated workshop or garage space
- Prioritizes functionality over pure aesthetics
- Ideal for entrepreneurs, hobbyists, and hands-on professionals
- Seamless transition between living and working areas
Why Shouse Barndominiums Are Changing the Game
Unbeatable Advantages
- Cost-Effective: Significantly cheaper per square foot than traditional homes
- Lightning-Fast Construction: Reduced build times mean you move in faster
- Durability: Metal exteriors laugh in the face of weather and wear
- Customization: Design your space exactly how you want it
Who Should Consider a Shouse Barndominium?
Perfect for:
- Remote workers needing a dedicated home office
- Car enthusiasts with serious garage dreams
- Small business owners wanting an integrated workspace
- Families seeking unique, adaptable living environments
Design Considerations
Must-Have Features:
- Flexible interior layout
- High-quality insulation
- Energy-efficient systems
- Robust structural design
- Multipurpose work and living zones
Real-World Applications
Scenarios Where Shouse Barndominiums Shine
- Rural property development
- Home-based craft businesses
- Agricultural support structures
- Motorcycle or car restoration workshops
Cost and Investment Insights
Average shouse barndominium costs range from $100-$200 per square foot, compared to $250+ for traditional home construction. This means significant savings without compromising quality.
Sustainability Factor
Modern shouse barndominiums aren’t just buildings – they’re eco-friendly living solutions:
- Solar panel integration
- Superior insulation technologies
- Reduced carbon footprint
- Minimal environmental impact
Potential Challenges to Consider
Reality Check:
- Zoning restrictions vary by location
- Initial design complexity
- Potential financing hurdles
- Local building code compliance
Final Thoughts
A shouse barndominium isn’t just a house – it’s a lifestyle solution. It represents freedom, flexibility, and forward-thinking design for those who refuse to be confined by traditional housing norms.
Pro Tip: Always consult local experts, architects, and builders specializing in metal and hybrid home construction before diving in.
Ready to reimagine your living and working space? A shouse barndominium might be your perfect answer.

